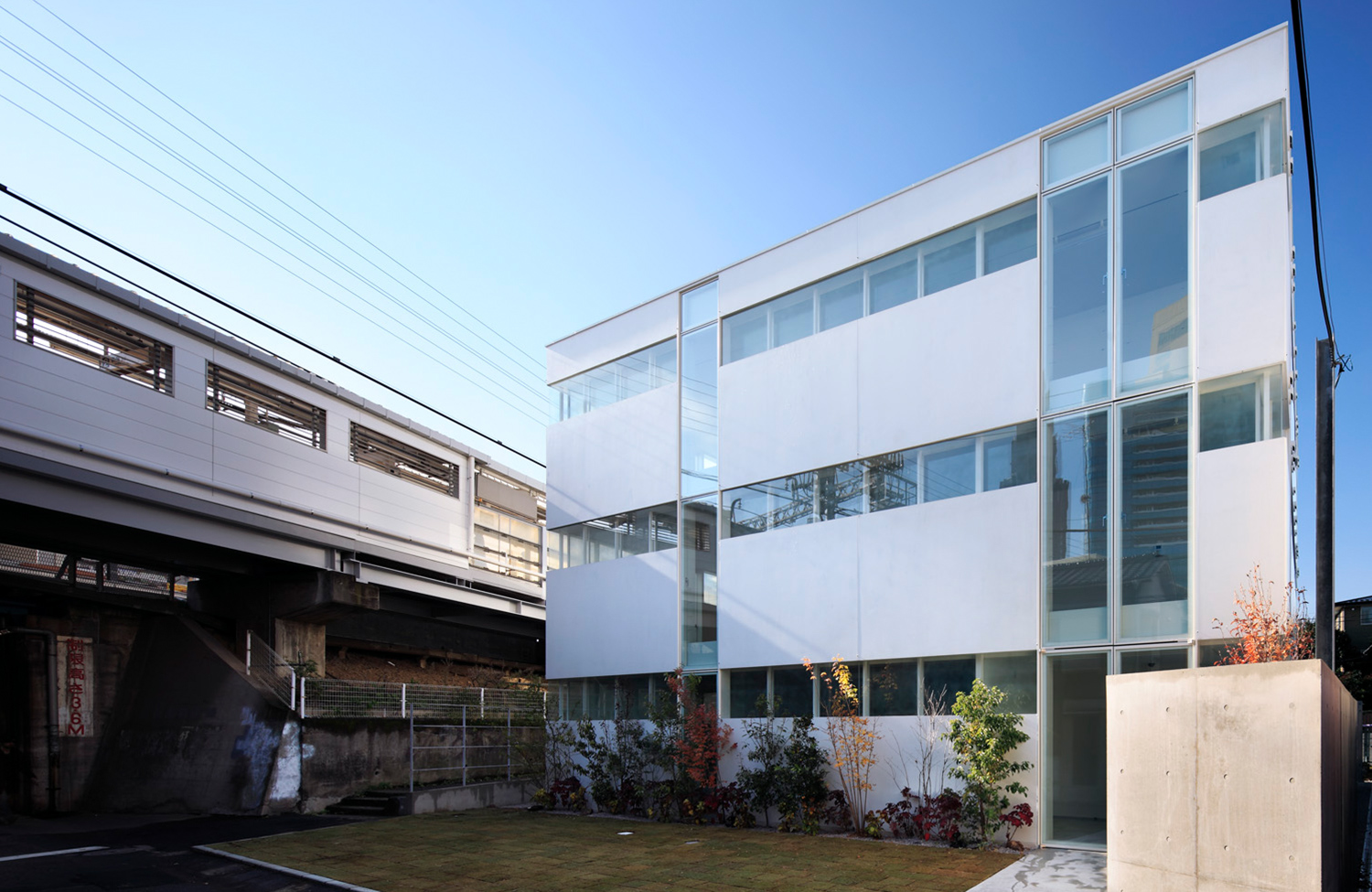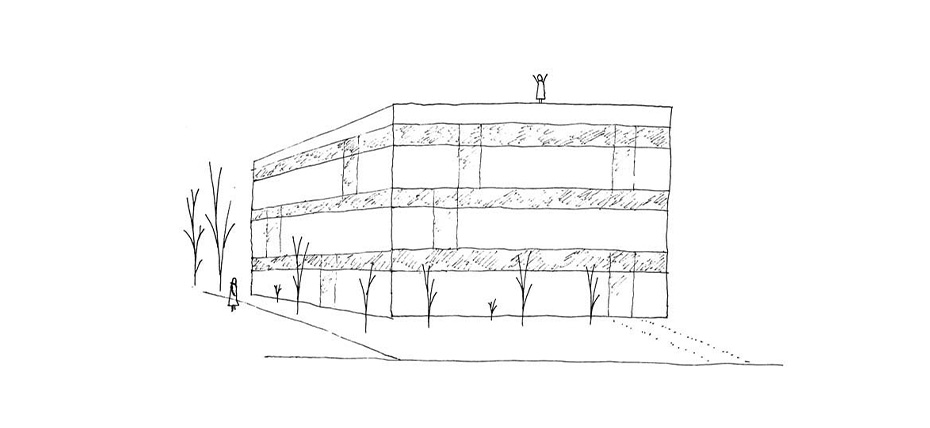
OFFICE BUILDING IN YOYOGI

代々木のオフィスビル
OFFICE BUILDING
IN YOYOGI
代代木的半墙办公楼
요요기 오피스 빌딩
南新宿の駅前に建つオフィスビル。
既存樹木を残し都心でありながら
木々に囲まれた計画とし、
町並みに緑のある景観を残した。
南新宿车站前的办公楼。
虽然位置处于市中心,但是计划将现有树木保存,
并且使树木将建筑包围,
将绿色的景观依然留在了街道上。
An office building in front of
the station in Minami Shinjuku.
Leave the existing trees, plan to be surrounded
by trees in the city center,
It leaves a green landscape in the streets.
신쥬쿠의 역 앞에 세워진 오피스 빌딩.
기존 나무를 남겨 도심이면서도 나무에 둘러싸인
계획으로 마을 풍경에 푸른 경관을 남겼다.



床レベルから1.8mの高さまでを壁面とすることで、
テナントの利用の仕方が如何様であっても
美しい外観をキープできるように計画しました。
通过从地板以上高度1.8m的墙面,
使用者无论如何使用内部空间,
都能保持建筑简洁的外观。
By planning the wall from the floor level
to a height of 1.8m,
we planned to keep a beautiful appearance
regardless of how the tenant use.
바닥 레벨에서 1.8m의 벽을 만들어
세입자의 이용 방식 어떠한 형태여도 아름다운
외관을 유지할 수 있도록 계획했다.





開口部はサンドブラストを施し光を拡散させ、
やわらかな自然光を取り込むオフィス空間をとした。
开口部经过喷砂处理以散射光线,
从而形成一个可以吸收柔和自然光线的办公空间。
The opening is sandblasted to diffuse the light,
so the office space takes in soft natural light.
개구부는 샌드 블래스트를 해 빛을 확산시켜,
부드러운 자연광을 수중에 넣는 오피스 공간을 만들었다.


都心にありながら、
四方から光と風を感じるオフィスビル。
虽然地处市中心,却能感受到从四方而来的光和风,
这就是这座办公楼的特征。
An office building that feels
light and wind from all sides,
even in the city center.
도심에 있으면서도 사방에서 빛과 바람을 느낄 수 있는 오피스 빌딩.

-
- SITE
- 東京都 日本东京都 Tokyo, Japan
-
- FUNCTION
- オフィス 办公室 Office
-
- TOTAL FLOOR
- 636m2
-
- STRUCTURE
- オーノJAPAN 大野博史 Ohno JAPAN 大野博史 Ohno JAPAN HIROFUMI OHNO
-
- EQUIPMENT
- ヤマダマシーナリーオフィス 山田浩幸 yamada machinery office 山田浩幸 yamada machinery office HIROYUKI YAMADA
-
- SIGN DESIGN
- 小島寛子 Hiroko Kojima
-
- PHOTO
- Nacasa & Partners Inc. KOJI FUJII
-
- PUBLICATION
-
中国の本 M3 MODERN ARCHITECTURE 4
韓国 ARCHIWORLD vol192
Dezeen(web)
ArchDaily(web)Chinese book M3 MODERN ARCHITECTURE 4 中国大陆出版物 M3-现代建筑4
Korea ARCHIWORLD vol192
Dezeen (web)
ArchDaily (web)
韩国 ARCHIWORLD vol192
Dezeen(web)
ArchDaily(web) 중국이 M3 MODERN ARCHITECTURE 4
한국 ARCHIWORLD vol192
Dezeen (web)
ArchDaily (web)
ご依頼やご相談など、
お問合わせはこちらをご覧ください。
随时欢迎与我们联系。
Feel free to contact us if you require
any further information.
언제든지 연락 주세요.
CONTACT





